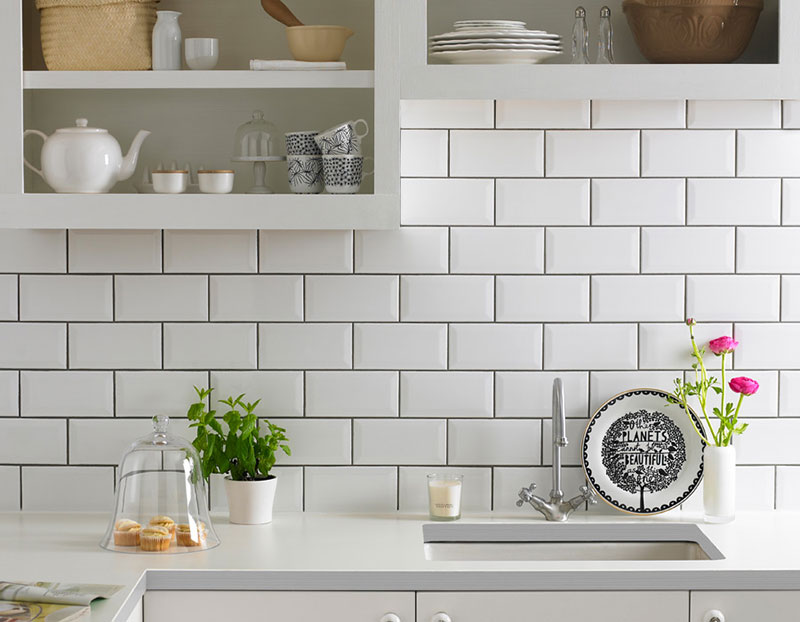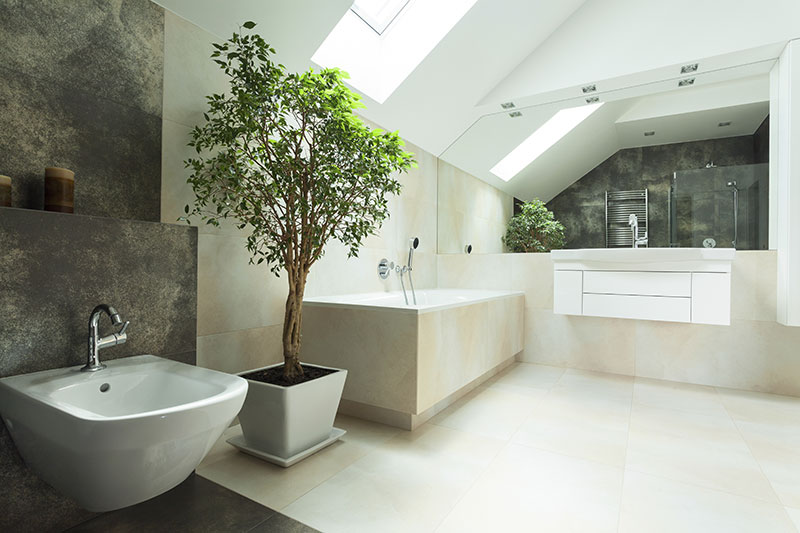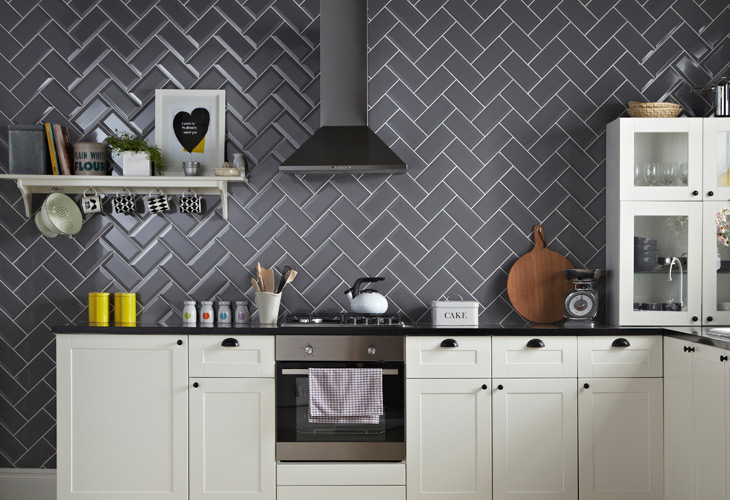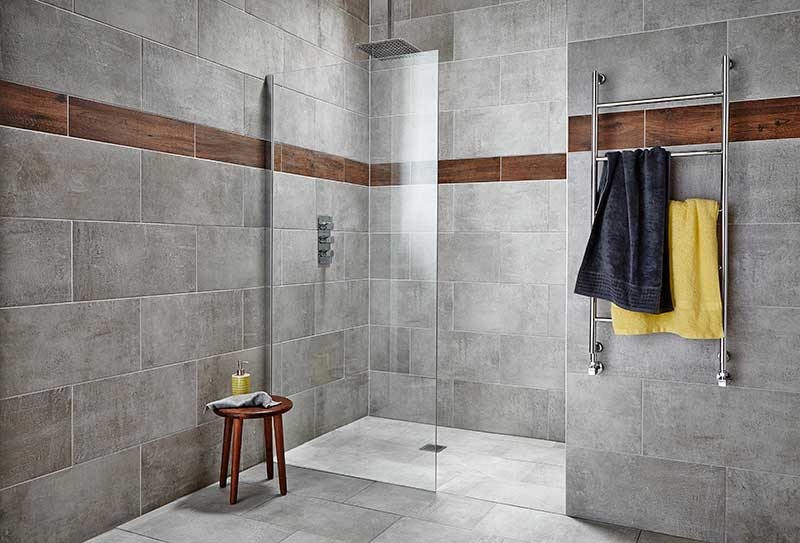This is a blog post by Topps Tiles, Britain’s biggest tile & wood flooring specialist.
As the heart of the home, our kitchens tend to be the most-used room in the house and need to be able to cater for entertaining, cooking and baking. But what happens when you have a small kitchen and are struggling to find enough space for everything?
We’ve put together our favourite ideas on decorating and designing a kitchen that’s a little on the small side by making the most of the space you have available.
Storage
In small kitchens, good storage is key. Think about how to utilise wall space by building cabinet storage upwards to store all of your pans, keeping your work surfaces free from clutter. If you can build them up to the ceiling, then do! Simply place items you use less towards the top, this is a great way to clear some floor space and still have everything you need stored within your kitchen.
If this isn’t an option for you, open shelving for cookbooks and crockery, or wall hooks for pots and pans work well and also allow you to get creative with your shelving display! When it comes to utensils, magnetic knife strips or a well thought out drawer with dividers can transform the way you use your kitchen, keeping your worktops empty and providing a practical solution when it comes to cooking.
Décor
Pale shades with a glossy finish are particularly good at reflecting light, so if you want to create a feeling of space, think about painting your kitchen cabinets or introducing some white accessories into your kitchen. We’d also recommend using White Tiles to keep your kitchen looking as fresh and clean as possible.
Keep windows looking fuss and clutter free with fabric blinds or wooden shutters rather than curtains. These will keep your kitchen looking light and spacious, and can be found in a variety of styles to suit your home.
Avoid darker colours on your walls if you can, or simply have one feature wall if you can’t resist a splash of colour! This means your kitchen will have a focal point, but will still be light and airy which is key when trying to make a smaller space feel and look larger.
Flooring
Kitchen flooring needs to be both practical and stylish, so we’d recommend using a large format tile. Large tiles are perfect for creating the illusion of space in a room and require less maintenance than smaller tiles, perfect for a busy kitchen! When it comes to colour, a light grey or beige are ideal for both subtly contrasting against lighter coloured units, and also adding to the feel of space.
Underfloor Heating
Underfloor heating is the perfect solution for kitchens where space is at a premium. It spreads warmth over the entire floor area, resulting in around half the heat of a radiator being emitted as low-temperature radiant heat – you’ll also save the wall space of a traditional radiator which is good news for smaller kitchens!
The kind of flooring you decide on for your kitchen will dictate what kind of underfloor heating you can use, so please speak to a member of the team in your local Topps Tiles store for more information or contact the Warmup team.
We hope we’ve given you some new and inspirational ideas when it comes to making the most of your kitchen space.




