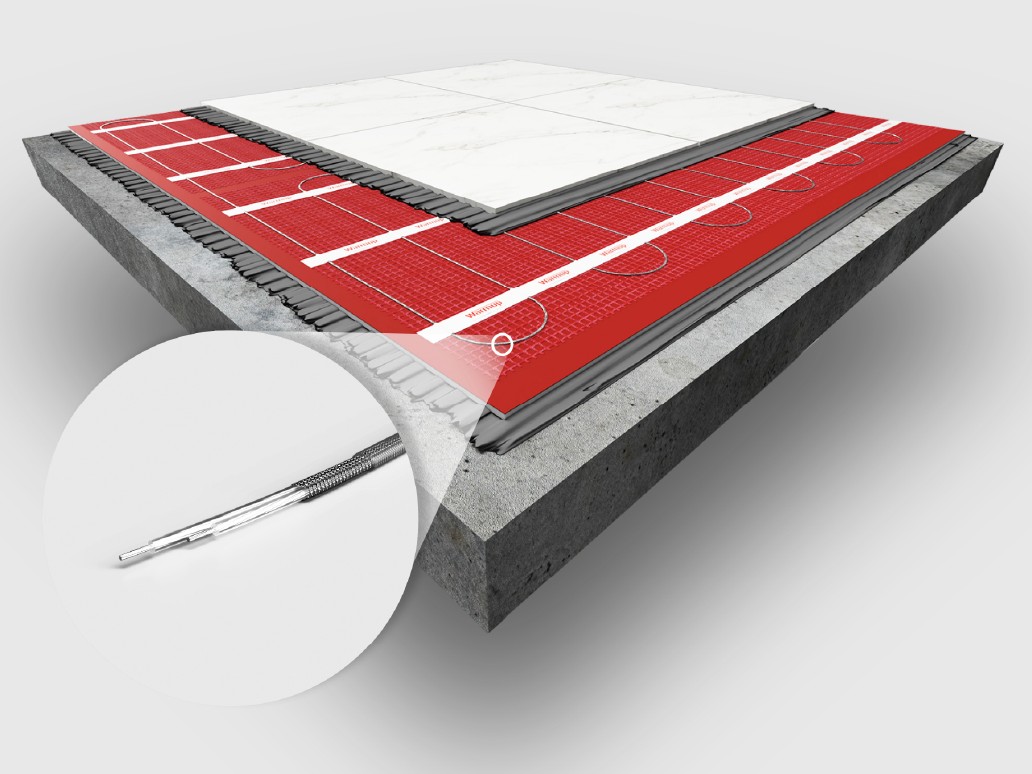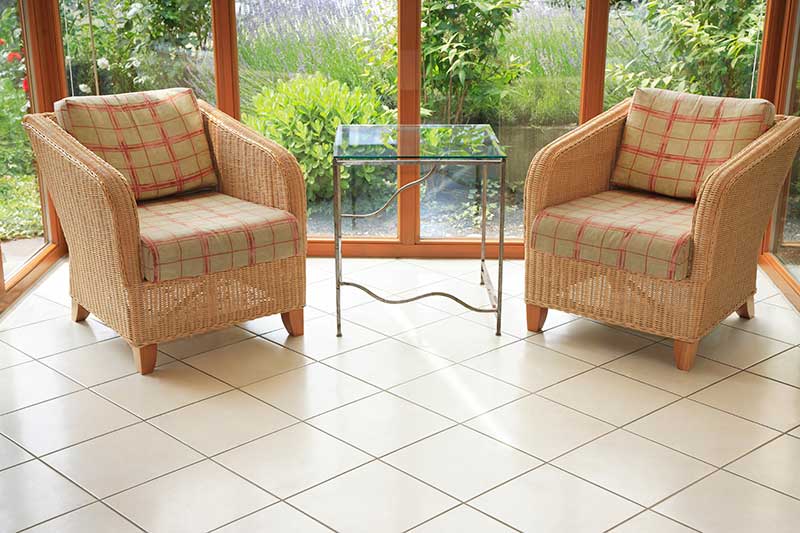If you’re planning to install underfloor radiant heating in your home, you may be curious about how it will impact your floor level. While installing underfloor heating can increase the floor height, the increase in height is often minimal and may not even be noticeable. In this guide, we will explain:
- The factors that affect floor build-up
- The thicknesses of different floor heating systems
- Which heater is best for your project type
- Where to purchase underfloor radiant heating
Why underfloor heating may add to the floor height
When considering either an electric or water-based underfloor heating system for your home, remember that the heater itself is typically very thin and has little impact on the height of the floor. Rather, what will contribute to the extra floor height is the system-specific installation requirements, such as insulation and leveling compound or thinset. These layers are required for system performance and longevity; however, they are a necessary part of a flooring installation, even if you’re simply changing the floor finish.
Thickness of electric underfloor heating systems
Electric underfloor heating systems are typically the thinnest option to install. They are available as either heating mats or heating wire-based systems, both options measuring only a few millimeters thick. Most electric systems can be installed directly within the thinset layer, meaning there is little to no rise in the finished floor level in many renovation scenarios.
Thickness of hydronic underfloor heating systems
Water systems, also known as hydronic systems, use tubing to deliver heat to an area. They often require a deeper installation, sometimes being embedded within the concrete subfloor itself. Because of this, they are more ideal for new builds, where the subfloor depth can be planned in advance. For renovations, they often raise the floor height more than electric systems due to the thickness of the tubes and the required depth from the floor surface.
How thick is underfloor heating insulation?
Insulation is a key component for an underfloor heating system, helping the system to work efficiently by reducing downward heat loss. Our Ultralight Insulation Boards are recommended for installation with an electric underfloor heating system. Measuring only 1/4″ thick, they were specifically designed to boost the efficiency of an electric system.
Want to learn more about how insulation benefits an underfloor heating system? Read our expert article for more information.
What is the best low-profile underfloor heating system for my renovation project?
Unlike a new-build project, certain elements like doors, windows, and ceiling heights are fixed in a renovation project. In this scenario, a low-profile electric floor heater that won’t raise floor heights will be the most suitable option as it will keep the floor build-up minimal.
Our StickyMat System uses an ultra-thin heating wire. At only 1/8” thick, it can be installed directly within a layer of tile adhesive with no impact on floor heights. The mesh design features self-adhesive backing strips, so a separate adhesive is not required to attach the heater to the subfloor thereby minimizing the floor build-up even more.
The DCM-PRO System has a total thickness of 1/4” (including both the cable and the membrane). Although it is slightly thicker than our other electric systems, the DCM-PRO System has the added benefit of its uncoupling feature, protecting your tiles from cracking as a result of movements in the subfloor.
Our Foil Heater offers a “dry” installation under floating floors with no need for adhesives or leveling compounds to embed the heater. When installed alongside its accompanying Insulated Underlay, the system totals only 3/8”.

What is the best low-profile underfloor heating system for my new-build project?
With new-build projects, you can plan the subfloor depth in advance, so adding height to the floor is less of a constraint. For this type of installation, we recommend using the In-Slab Cable System, as the thickness of the cable and required distance from the floor’s surface can be easily accounted for in the planning stages. Because this cable is embedded within the subfloor itself, it is safe from damage if renovations occur in the future.
Need help choosing the best system for your project?
At Warmup, we offer a full range of low-profile electric underfloor heating systems that are suitable for both renovation and new-build projects and can accommodate most all finished floor types.
All Warmup underfloor heating systems come with market-leading warranties, and we offer 24/7 customer support for your peace of mind. If you’re considering an underfloor heating system from our home, you can get free instant pricing from our online quoting tool, or you can contact us directly. For more maintenance and installation tips, feel free to check out our YouTube Channel.




